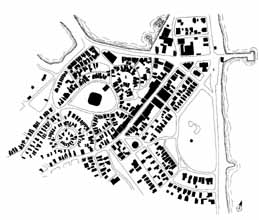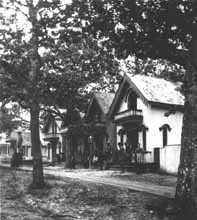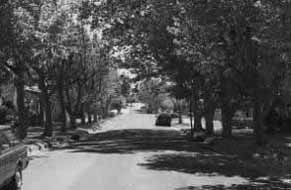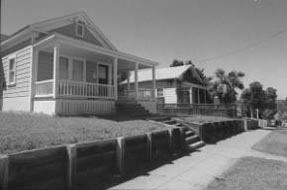
CHRISTOPHER ANDREWS ARCHITECT & TOWN PLANNER
|
|
|
RIO VISTA CALIFORNIA RESIDENTIAL DEVELOPMENT PART III A
SUSTAINABLE PROCESS OF SITE & TOWN PLANNING
|
|

|
|
| Overall Plan of Oak Bluffs Massachusetts | Cottages in Oak Bluffs |
|
Sustainable development “meets the needs
of the present without compromising the ability of future generations to meet
their own needs.” (Our Common
Future, World Commission on Environment and Development, 1987, p. 8)
It encompasses not only human habitation and settlement but the
restoration of natural habitats as well. This method is process oriented, rather than
product oriented. When this process
is fully realized places can be created which are whole.
The concept of wholeness may be difficult to describe, but it can be
intuited—it can be agreed upon in relative terms (this is more whole than
that...). The architect Christopher
Alexander refers to this comparative method of ascertaining wholeness
extensively in his manuscript for The Nature of Order (1993)
Kevin Lynch does not refer to wholeness directly, but in reference to an
organic model of cities he says “The
organic metaphor...looks especially to such values as health and well being,
homeostatic balance, successful child rearing, and species survival.” (A
Theory of Good City Form, 1981, p. 360) Balance, durability, or in current parlance,
sustainability, are ways of apprehending wholeness. The principles of urban
ecology suggest that we work within environmental carrying capacities, “living
off the interest rather than consuming natural capital ” (The
National Commission on the Environment, 1993, p. 2) , protecting the
environment for future generations. Ann
Whiston Spirn speaks about the potential of integrating urban design and
ecology—“Nature pervades the city, forging bonds between the city and the
air, earth, water, and living organisms within and around it.”
(The Granite Garden) There are precedents
for this environmental awareness in many late nineteenth and earth twentieth
century American town layouts. The
plan and architecture of the town of Oak Bluffs Massachusetts (see plan and
photo above) illustrates a process of a town developing in an organic fashion.
This process is well illuminated in "City in the Woods", by Ellen
Weiss, Oxford University Press, 1987.
|
|
| THE USE OF
TYPOLOGY & PATTERNS
|
|
|
|
|
| Residential street in Rio Vista | Typical bungalows with porches |
|
The use of typology and patterns in the
design of this new residential development is an extension of the process of
reading the landscape, with more focus on the finer grain patterns of human
habitation and use. These responses to environmental challenges and opportunities
are unique to a place and its inhabitants.
Initially we document and analyze these patterns, then in the process of
development we transform these networks to realize new emergent visions. In a successful environmental pattern two
conflicting spatial functions are brought to resolution.
For example, a front porch is a pattern that resolves the conflict
between a place that is enclosed, yet also a part of the public realm of the
street, a buffer between inside and outside, public and private.
Building typologies are formed by the larger assemblies of environmental
patterns that are shared by a culture. One-story
houses with porches on the street are a typology that one finds in many
settlements in temperate climates throughout the world.
Entire towns can manifest a typology in their layout as well.
The typology of houses with porches is often connected to a pattern of
streets that lead to central gathering place for the town’s inhabitants. In many American towns this pattern was subverted by higher
densities and the imposition of a gridiron street pattern.
A vital example of this pattern still exists in Oak Bluffs Massachusetts,
in its Methodist Campground cottages with porches on streets loosely radiating
around the central tabernacle. The typical houses in the old town of Rio
Vista follow a similar pattern. They
are simple one story and two story bungalows with porches fronting onto the
streets (above right). These
houses, although small, extend the space of their private domain, encouraging
neighborly interaction. The residential streets of the old town in
Rio Vista also follow a simple traditional hierarchy.
There are wide tree lined streets which the houses front upon (above
left) and alleys at mid block, sometimes in both directions, that serve for
service access. An understanding and appreciation of these particular building and street patterns and typologies is reflected in the design of the proposed new development. |
|
|
BACK TO RIO VISTA PART II: THE REGULATING PLAN
|
|
|
BACK TO TOWN PLANNING PROJECTS
|
|
|
|
|||||


