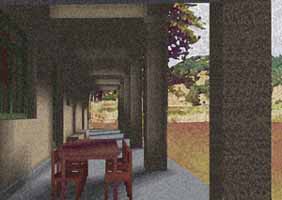
CHRISTOPHER ANDREWS ARCHITECT & TOWN PLANNER
|
AN INTEGRATED SOCIAL AND ECOLOGICAL DESIGN PROCESS THE DESIGN OF A HOUSE IN CALISTOGA CALIFORNIA
|
 |
|
Herein we describe our design process, using the design of a house in Calistoga California as a demonstration of our methods. We pursue design as both a social and ecological process. It involves an social understanding of how people use space, to work, to play, to contemplate, to share. It involves an ecological understanding of environmental processes, of the sun, of the flow of water, of plants and animals. It involves an understanding of how we come together, in family and in community, to use the materials of the earth to make shelter for ourselves. The Calistoga house in presently in construction. As building progresses we will document how the integrated process continues throughout construction.
|
|
CONTENTS: PART I: HOW DO WE CREATE PLACES THAT ARE WHOLE? PART II: UNDERSTANDING THE LANDSCAPE STRUCTURE OF THE SITE PART III: EVERY PROJECT IS DRIVEN BY THE CLIENT'S VISION PART V: HOW THE SITE ANALYSIS & INITIAL VISION INFORM THE PROJECT SITING PART VI: FORMULATING THE PROJECT LANGUAGE PART VII: HOW THE PROJECT NARRATIVE INFORMS THE BUILDING PLANS PART VIII: THE USE OF STUDY MODELS & PERSPECTIVE SKETCHES PART X: DESIGN DEVELOPMENT & CONSTRUCTION DRAWINGS
|
|
|
|||||