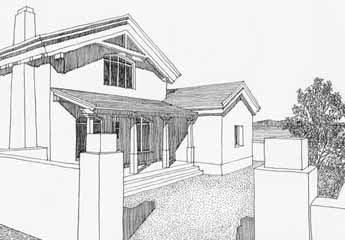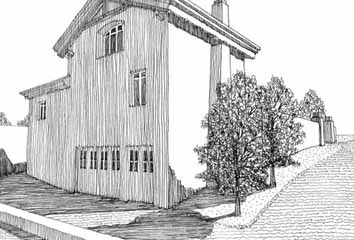
CHRISTOPHER ANDREWS ARCHITECT & TOWN PLANNER
|
|
 |
 |
|
PROTOTYPE FOR A COMPACT STRAW BALE HOUSE IN A MEDIUM DENSITY NEIGHBORHOOD |
|
|
This multi-story house prototype for a community with a density of between fifteen and twenty units per acre was designed in 1996. It combines a flexible living space for a small family with a basement studio or office. The super-insulated construction employs straw bale walls as formwork for a reinforced concrete structure and weatherproofing. It is cost competitive with conventional stick framing and provides three times the thermal and acoustical insulation. The thick walls create a substantial building with deep window surrounds and built in niches and cabinets. |
|
|
|
|
|
|
|||||