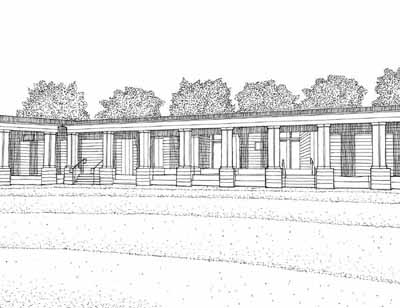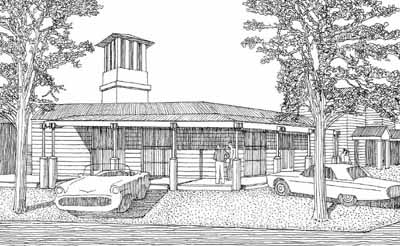
CHRISTOPHER ANDREWS ARCHITECT & TOWN PLANNER
|
|

|

|
| Amphitheater | View from street |
SEASIDE AMPHITHEATER & RETAIL LOGGIASOLOMON ARCHITECTURE & URBAN DESIGN |
|
|
Christopher Andrews worked on this project in 2000 while he was with the internationally renowned firm Solomon Architecture and Urban Design. The Retail Loggia has 6,000 square feet of retail space and a loggia opening onto Seaside’s main street. This face of the structure is a simple vernacular shed porch. The inner side forms an amphitheater opening onto a stage and tower designed by Leon Krier. A rose-covered arbor shelters the public arcade and amphitheater seating. |
|
|
|
|
|
|
|||||