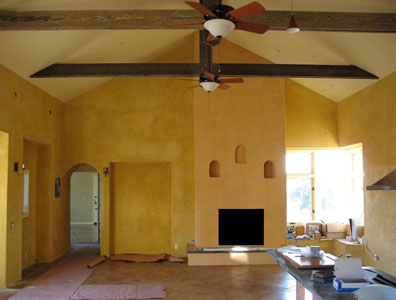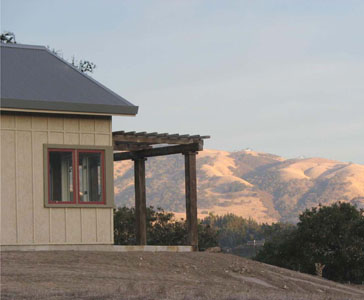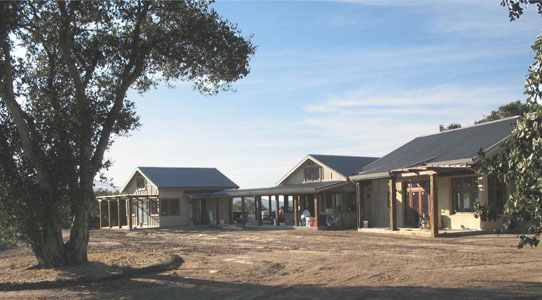
CHRISTOPHER ANDREWS ARCHITECT & TOWN PLANNER
|
|

|

|
|
|
|
| RANCHO DEL CIELO |
|
|
This project was designed for three lifelong friends who have pooled their resources to make a home for themselves in the Salinas Hills overlooking Monterey Bay. The site was an old horse ranch, atop a ridge, with 360 degree views and excellent solar access. The clients were drawn to the casual feel of the area's vernacular agricultural buildings and the dramatic native landscape. The program is simple-each member of the house treasures their privacy and wants to maintain their autonomy, yet they also come together as a family for meals and communal relaxation. Their three individual suites are similar in size, with detailed variations to suit their inhabitants. The Great Room is straw bale construction, grand in scale, with tall timber trussed ceilings and cozy niches built into the walls. Chris worked on this project with Skillful Mean Design & Construction. |
|
|
SEE ALSO SKILLFUL MEANS DESIGN & CONSTRUCTION
|
|
|
|
|
|
|
|||||
