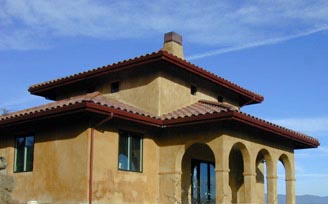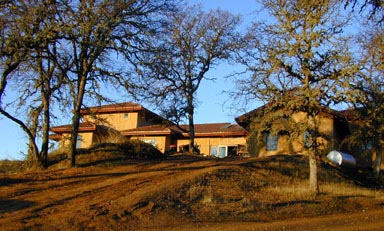
CHRISTOPHER ANDREWS ARCHITECT & TOWN PLANNER
|
|
|
|
 |
|
LAKEPORT CALIFORNIA ESTATE |
|
|
This project is built with super insulated straw bale walls and a tile roof, inspired by the vernacular buildings of Morocco. Given the site and the program of this project, it made sense to break the mass of the structure up into a main house and more modest outbuildings. In this way, we maintain a comfortable human scale, adopt a more open relationship to the landscape, and facilitate incremental or phased development. The guest cottage, workshop, spa, meditation room and enclosed garden are sited along the ridge road that ascends to the main house (shown above) at the summit of the site. Chris Andrews worked on this project with Skillful Mean Design & Construction. |
|
|
|
|
|
SEE ALSO SKILLFUL MEANS DESIGN & CONSTRUCTION
|
|
|
|
|||||
