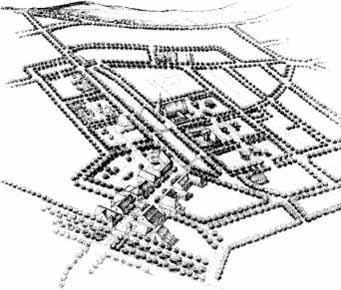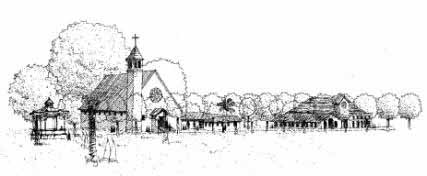
CHRISTOPHER ANDREWS ARCHITECT & TOWN PLANNER
|
|
|
PART I: AN ECOLOGICAL URBAN INFRASTRUCTURE
|
|

|

|
| Overall view of the town center (drawing by Dan Koo) | The village green |
|
In
the Winter of 1997 the village of Channahon Illinois, along with the Catholic
Diocese of Joliet, sponsored an international competition for the design of a
new village center on a hundred acre parcel of land. The brief included a new church for the Diocese, a civic and
shopping area, and a residential district.
Christopher Andrews won an honorable
mention award for his ecologically inspired design. His vision for the Channahon Village Center came out of a reading of the local landscape patterns and typologies. The landscape plan
intent is to partially restore the site’s natural ecological pattern of medium to low elevation
Oak/Hickory forest, and to integrate this pattern into a storm drainage system and
a coherent street and
block layout. The main component of
this network, the generous tree lined streets, form the
fundamental structure of the project. This
network is built up over time, corresponding with the stages of site
development. The Village Green is
the heart of the urban structure. It
connects Central Park to the I & M Canal.
Along with the tree lined streets branching off of it, the mid-block
automobile parking courts, smaller neighborhood greens, and the shared
residential backyard swales this system provides for both storm water detention
and groundwater recharge. |
|
|
GO TO CHANNAHON PART II: SUSTAINABLE STREETS
|
|
|
BACK TO TOWN PLANNING PROJECTS
|
|
|
|
|||||