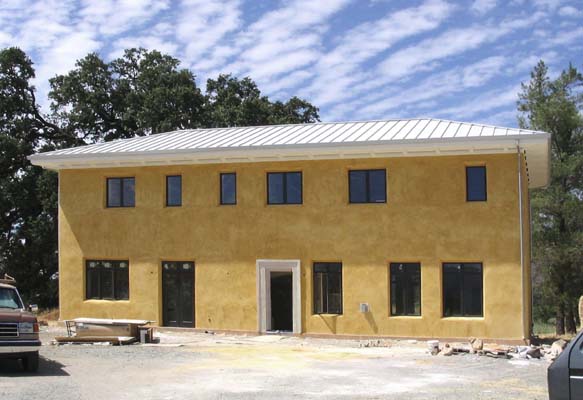
CHRISTOPHER ANDREWS ARCHITECT & TOWN PLANNER
|

|
| CALISTOGA CALIFORNIA ESTATE |
|
This project was designed for Skillful Means, a design/build company that specializes in environmentally responsive buildings, utilizing high energy efficiency and natural low embodied energy materials. This family estate is built with super insulated straw bale walls and a metal roof, inspired by the vernacular farmhouses of Italy. In situations with larger building programs and sites it often makes sense to break the mass of the structure up into a main house and more modest outbuildings. In this way, we maintain a comfortable human scale, adopt a more open relationship to the landscape, and facilitate incremental or phased development. In the Calistoga residence the main house and carriage house form an ell which encloses a courtyard open on one side to the east sun and neighboring hills. This project is in construction |
|
SEE ALSO THE INTEGRATED PROCESS The application of our social and ecological design process to this project |
|
|
|
SEE ALSO SKILLFUL MEANS DESIGN & CONSTRUCTION
|
|
|
|
|
|||||